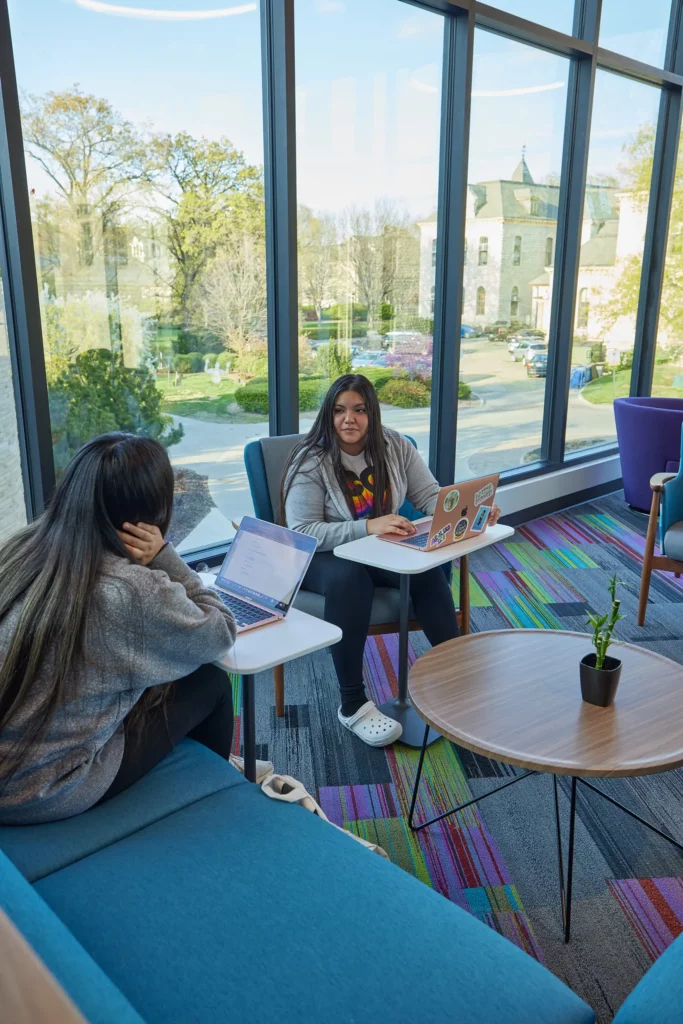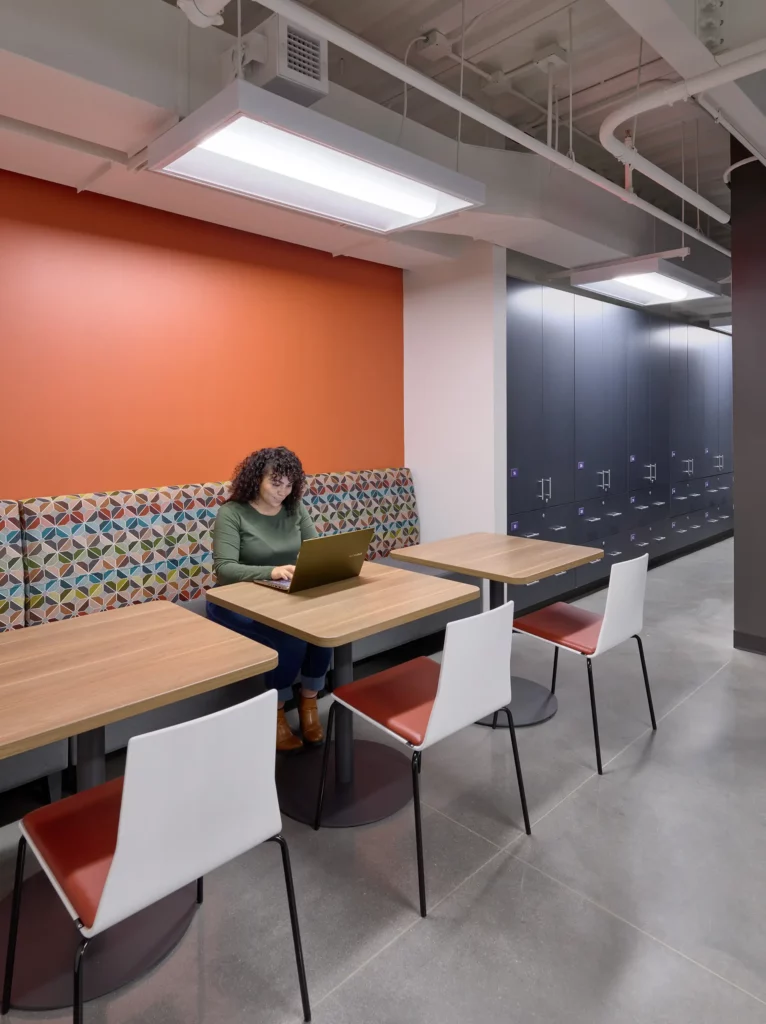 Diversity and inclusion were embedded throughout the design process, and collectively the team identified building needs and characteristics, which included a multi-purpose and interculturally collaborative, well-positioned and welcoming space providing a unique sense of place on campus.
Diversity and inclusion were embedded throughout the design process, and collectively the team identified building needs and characteristics, which included a multi-purpose and interculturally collaborative, well-positioned and welcoming space providing a unique sense of place on campus.
Meeting these criteria, the site was chosen adjacent to the student union which is highly visible to both pedestrians and vehicles entering campus. Pushing the boundaries of design on campus, the limestone exterior connects to the existing building seamlessly, keeping the vocabulary of traditional campus architecture. Meanwhile, vast amounts of glazing and bending angles provide a bold look. Neutral bases with vibrant finishes complement the concept of many cultures blending together, while allowing the activities, artwork and cultural expression in the building to be a focal point to those both inside and outside the space.
 Flexible, multi-purpose meeting spaces with movable walls and furniture, dance and activity studios, a full kitchen, and more cater to the varying needs of those using the space. Ultimately, the building serves as a transparent connection to campus, putting learning and cultural collaboration on display and serving as a front door to campus.
Flexible, multi-purpose meeting spaces with movable walls and furniture, dance and activity studios, a full kitchen, and more cater to the varying needs of those using the space. Ultimately, the building serves as a transparent connection to campus, putting learning and cultural collaboration on display and serving as a front door to campus.
Spaces4Learning recently featured our very own, Ishita Banerjii, on a podcast detailing the elements that comprise the new center. Take a listen here!